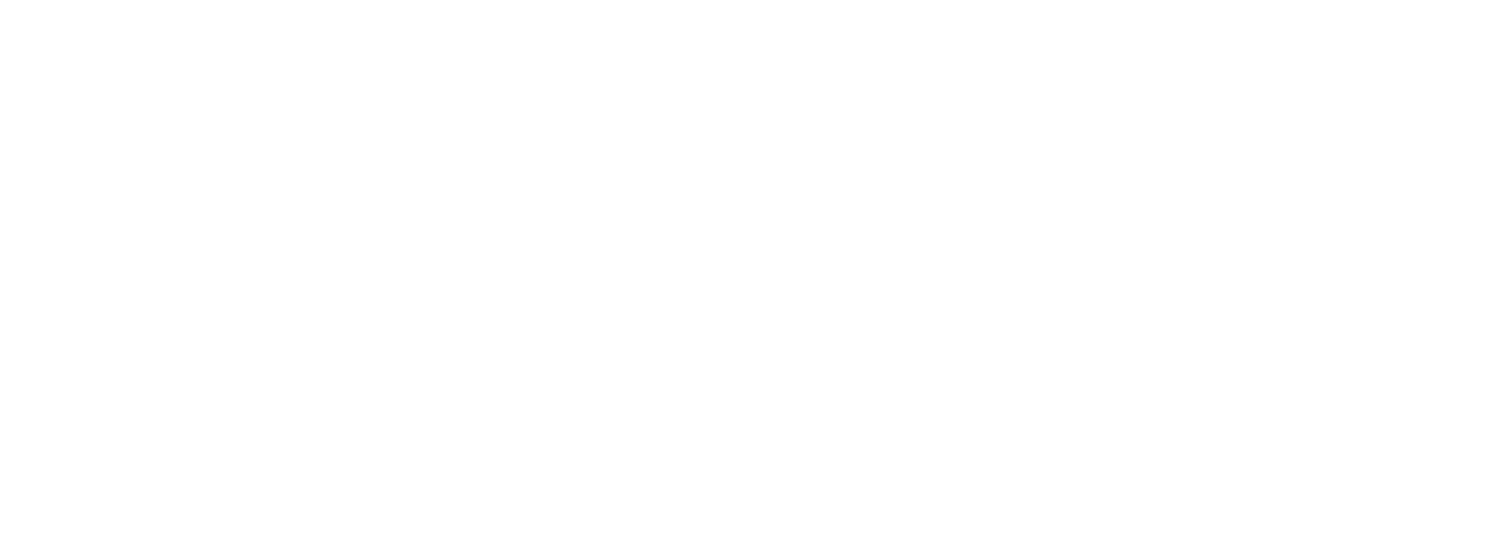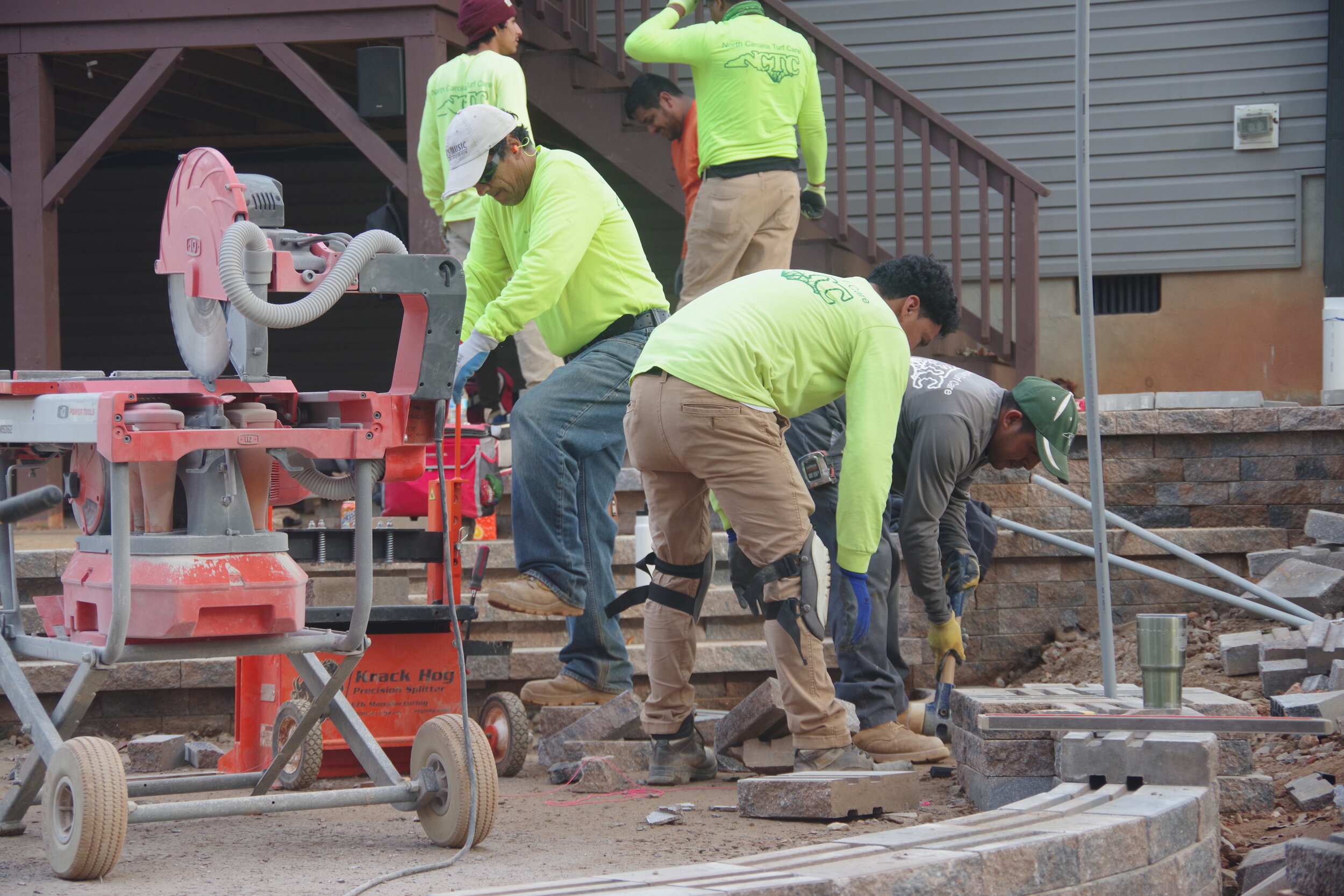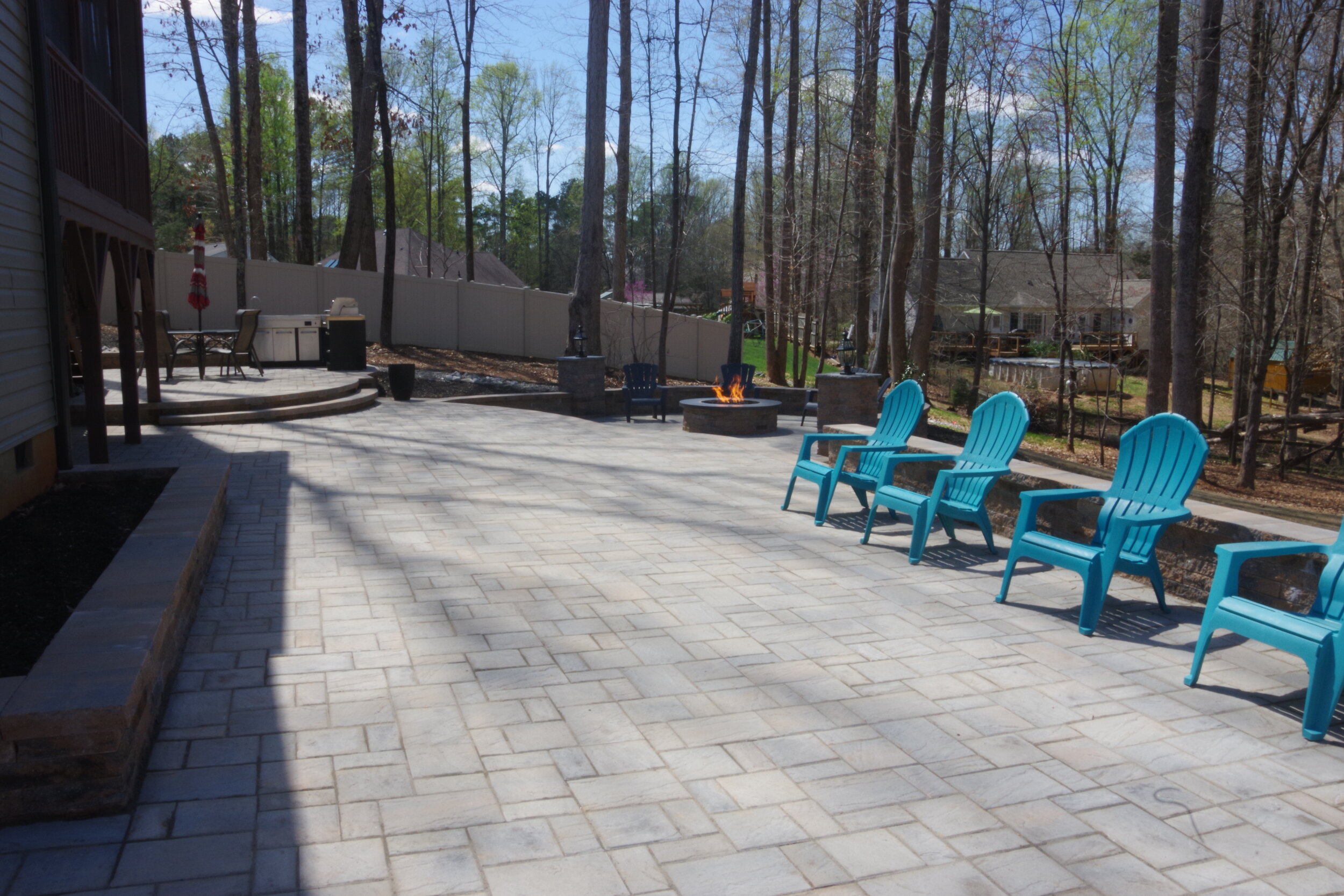Laurel Oaks Project
Youngsville, NC
The three (3) level patio design provides plenty of room for this family and their friends. The lowest level is sure to receive the most action as it features a roaring gas fire pit topped with a large custom cast concrete ring. The space is made more intimate with a half circle seating wall. From the lowest level is easy access to a large patio with a raised garden bed. The top level, reserved for seating, is best accessed from the back deck. This is the perfect example of how we make large both visually appealing and functional! 🔥
Materials
Eva Paver Patio (Champlain Grey)
Mini Creta Seat Wall, Retaining Wall, Raised Garden Bed, and Fire Pit
Architectural Wall Cap




















